Work Platforms
Bluff’s structural steel components allow our designs to clear horizontal spans up to 40 feet and load capacities greater than average.
Eliminate the expense of moving to a new facility or leasing additional space by adding a free standing mezzanine – move UP, not out!
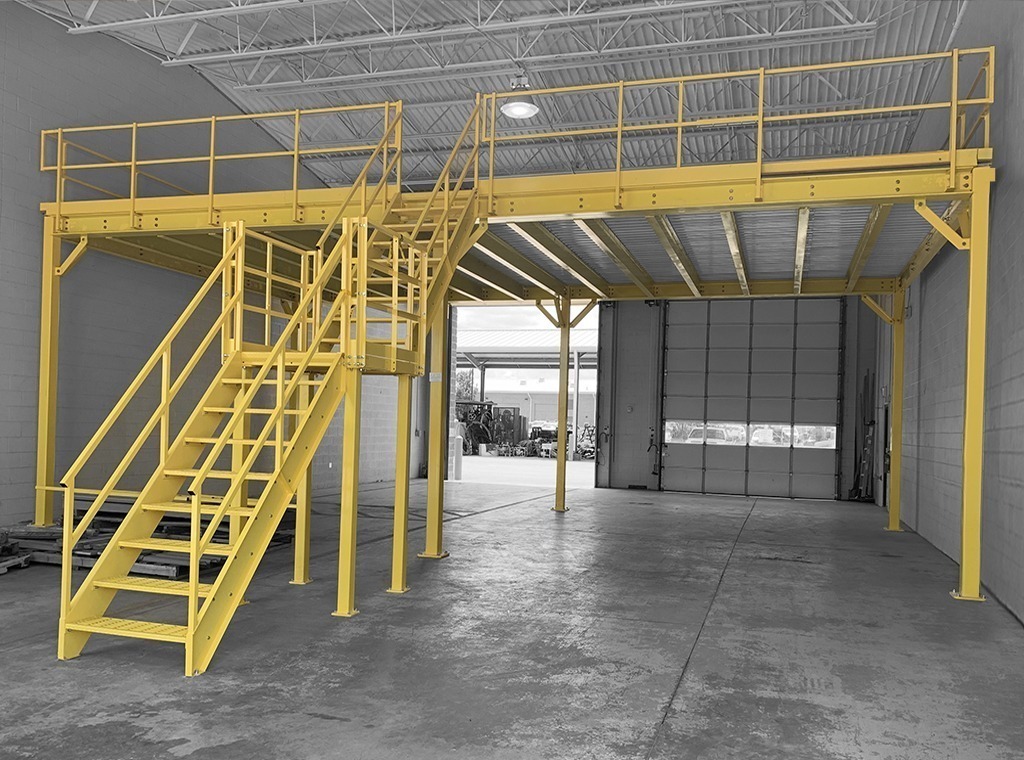
Work Platforms
Overview
A work platform (also known as a mezzanine) is an ideal, economical solution for increasing floor space and storage capacity by clearing spans up to 40 feet and load capacities that exceed the average due to the selective use of structural components. Regardless of size, we can build a work platform custom-designed for your facility and production requirements. Bluff will work with a local material handling distributor who will be onsite to survey your needs and help determine the correct size and placement of the structure.
Like all Bluff Manufacturing’s products, the use of industrial work platforms facilitates an increase of operational efficiency, space utilization and safety. These state-of- the-art, freestanding warehouse platforms can be used in many applications.
- In-plant offices, observation platforms and personnel break rooms
- Free span areas for processing, assembly, or storage
- Conveyor support structures
- Catwalks
Whether your needs are 100 or 100,000 square feet of space, Bluff Manufacturing can build a steel work platform custom-designed for your facility in compliance with OSHA and International Building Code Standards (IBCS).
To order a warehouse work platform, contact Cindy Holybee at Cindy.Holybee@iwsolutions.com, by phone at 817-546-8590.
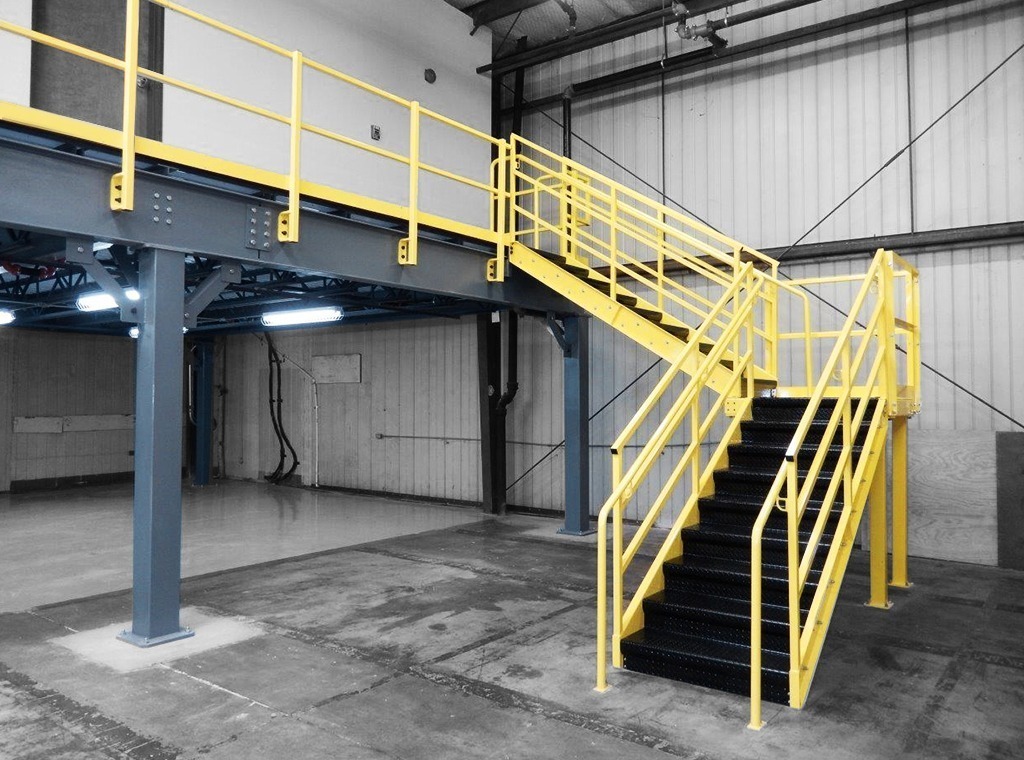
Work Platforms
Features & Benefits
- 125 & 150 PSF Standard Work Platforms (Custom Capacities Available)
- Bolted Connections & Flexibility of Design for Future Modifications
- Structural Steel Designs Allow for Longer Free Spans & Higher Capacities
- Equipment & Machinery Mounting Options Available
- Maximization of Vertical Clearance & Span for Exceptional Under-Work Platform Space Utilization
- Sealed Drawings & Calculations Provided for All Designs
- Built to Last & Backed with a 30-Year Structural Warranty
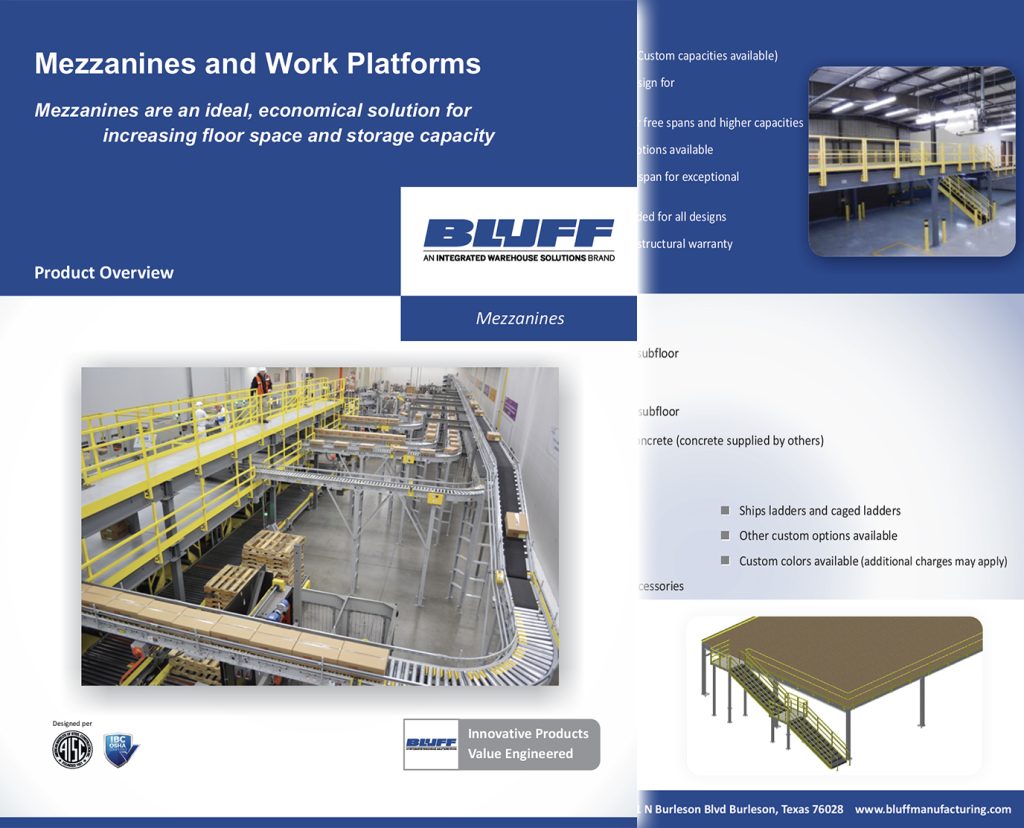
Work Platforms
Literature
Provides a detailed overview of the performance, operation, & other important characteristics.
Freight Classes
Mezzanine Worksheet
Download and fill out our Mezzanine Worksheet to help us determine what solution best works for you.
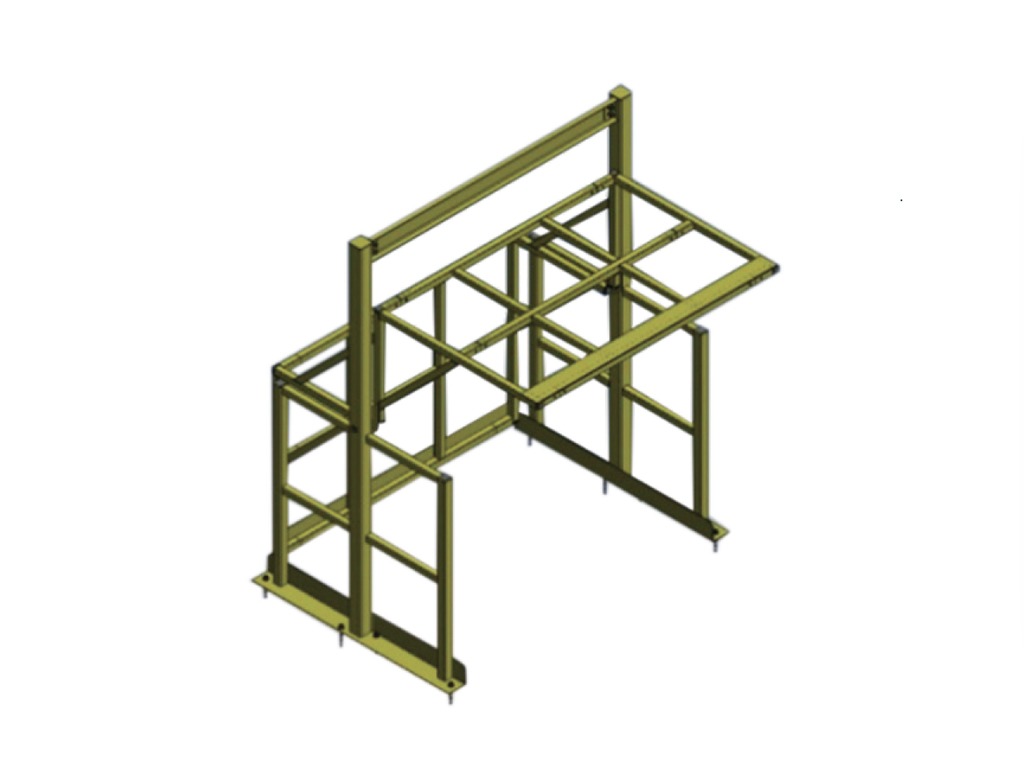
Work Platforms
Options & Accessories
- Slide, Swing or Pivot Gates
- Ships Ladders & Caged Ladders
- Drop Plates
- Handrail & Kick Plates
- Heavy-Duty Prefabricated Stairs & Accessories
- Other Custom Options Available
- Custom Colors Available (Additional Charges May Apply)
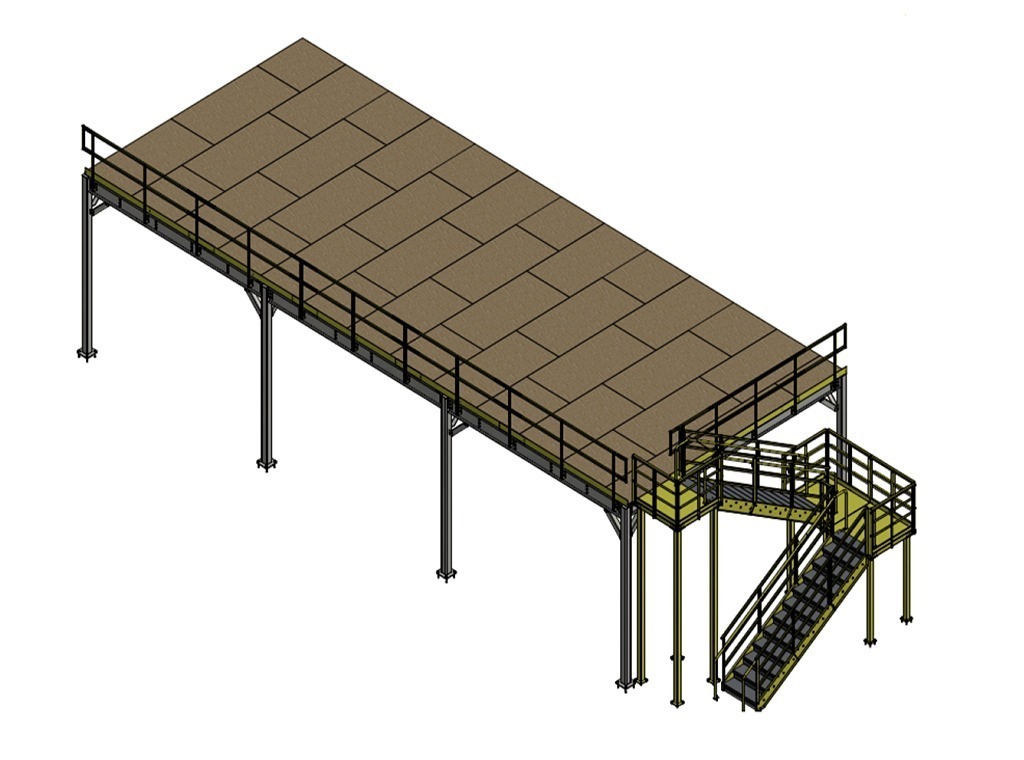
Mezzanines
Decking Options
- Type 100 Deck Package
Our most economical deck. Unfinished ¾” tongue and groove plywood with a 20 gauge 1½” type B-deck sub-floor designed for flooring applications. The bottom of this deck is painted white to maximize lighting underneath the mezzanine/work platform. - Type 200 Deck Package
Ideal for rolling loads. 18-gauge metal; 1½” type B-deck is used as a sub-floor. The bottom of this deck is painted white to maximize lighting underneath the mezzanine/work platform. The finished floor is ¾” tongue and groove resin board. Other options include LD or MD, unfinished or gray diamond seal resin board. - Type 300 Deck Package
Heavy-duty steel bar grating (sized per application requirements) maximizes air circulation and is often used to adhere to local fire code requirements. Painted shop coat black. - Type 400 Deck Package
Ideal for extra heavy loads and abusive working conditions, steel tread plate finished floor with a B-deck subfloor. Thickness and gauge based on loads and intended use. - Type 500 Deck Package
C-form sub deck with pour angle for concrete preparation (concrete supplied by others).
